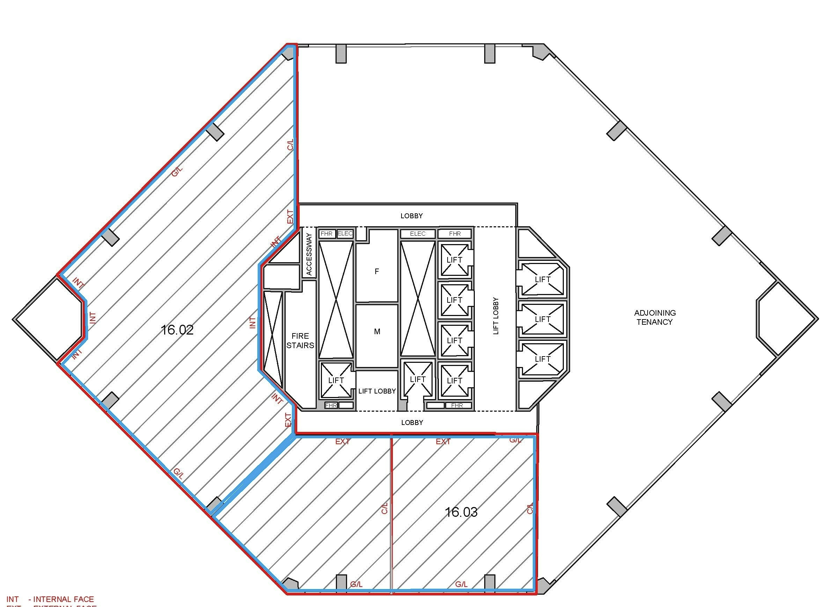16.02 - 339SQM -
ADDITIONAL INFORMATION
GPT DesignSuites feature excellent natural light and southwest views. Architecturally designed fitout with welcome area, 14 person boardroom, two 6 person meeting rooms, two quiet rooms, utilities, comms, lockers, kitchen/breakout and 33 cabled sit-to-stand workstations.
16.03 - 238SQM -
ADDITIONAL INFORMATION
GPT DesignSuites feature excellent natural light and views to the southeast. Architecturally designed fitout with welcome area, 10 person boardroom, one 4 person meeting room, two quiet rooms, utilities, comms, lockers, kitchen, breakout area and 23 sit-to-stand cabled workstations.

